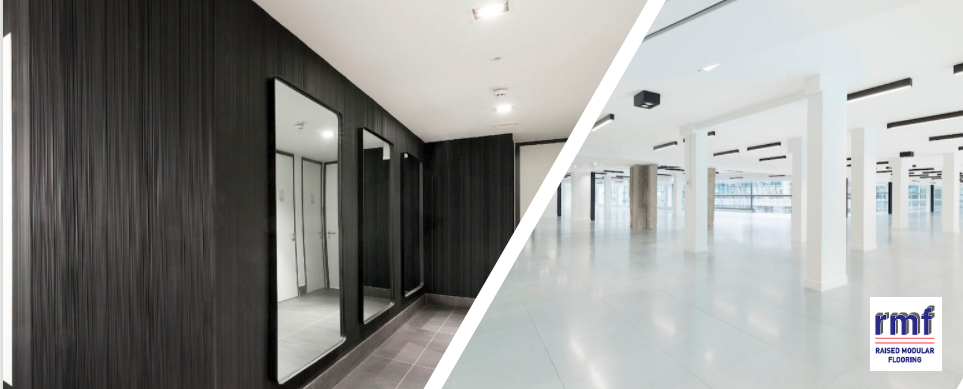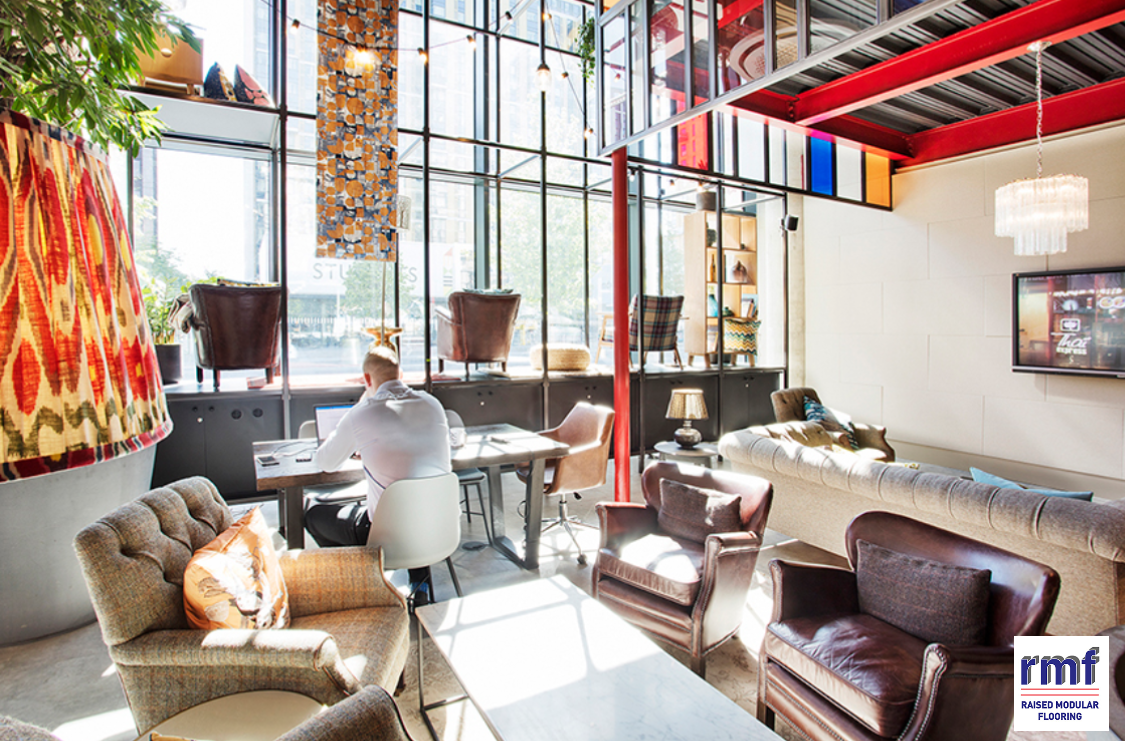- Home
- News
- CAT-A or CAT-B what's the difference?
CAT-A or CAT-B what's the difference?
23 October 2020
CAT A or CAT B – What’s the difference?
In the world of office design there are two categories of office space that can be occupied by tenants and lucky for us, raised floor features in them both.
First up is CAT-A, most simply defined as your ‘blank canvas’ a CAT-A office space will often include the following;
- Raised floors and suspended ceilings (with a basic finish)
- Basic mechanical and electrical services
- Fire detection services and smoke alarms
- Air-conditioning and ventilation (HVAC)
- Basic internal finishes
The areas that will be completed are ‘common areas’ such as toilets, lifts, reception and lobby areas, often these are completed to a very high standard ready for new tenants to use. If you take possession of a CAT-A office space you will need to instruct a fit out company to complete a CAT-B fit out.
A CAT-B fit out is your ‘ready to go’ office space, this will often include all of the CAT-A features and the following;
- Fully-fitted kitchens and non-communal office amenities
- Partitioning; including meeting rooms, offices and breakout spaces
- Workstations and furniture
- Re-routing air conditioning and power points
- IT installation and infrastructure
- Design and brand detailing
From a raised flooring perspective the main difference is that in CAT-A the raised floor remains exposed ready to take floor finishes such as tiling or carpet, in CAT-B the raised floor has finishes applied. In years gone by a generic floor covering used to be applied to the raised floor, fortunately the industry realised how wasteful this was given that most incoming tenants removed the existing carpet and replaced it with their preference. To discuss how RMF can work with you on your next CAT-A or CAT-B project then please do not hesitate to contact us on 01926 425289.


Back to News