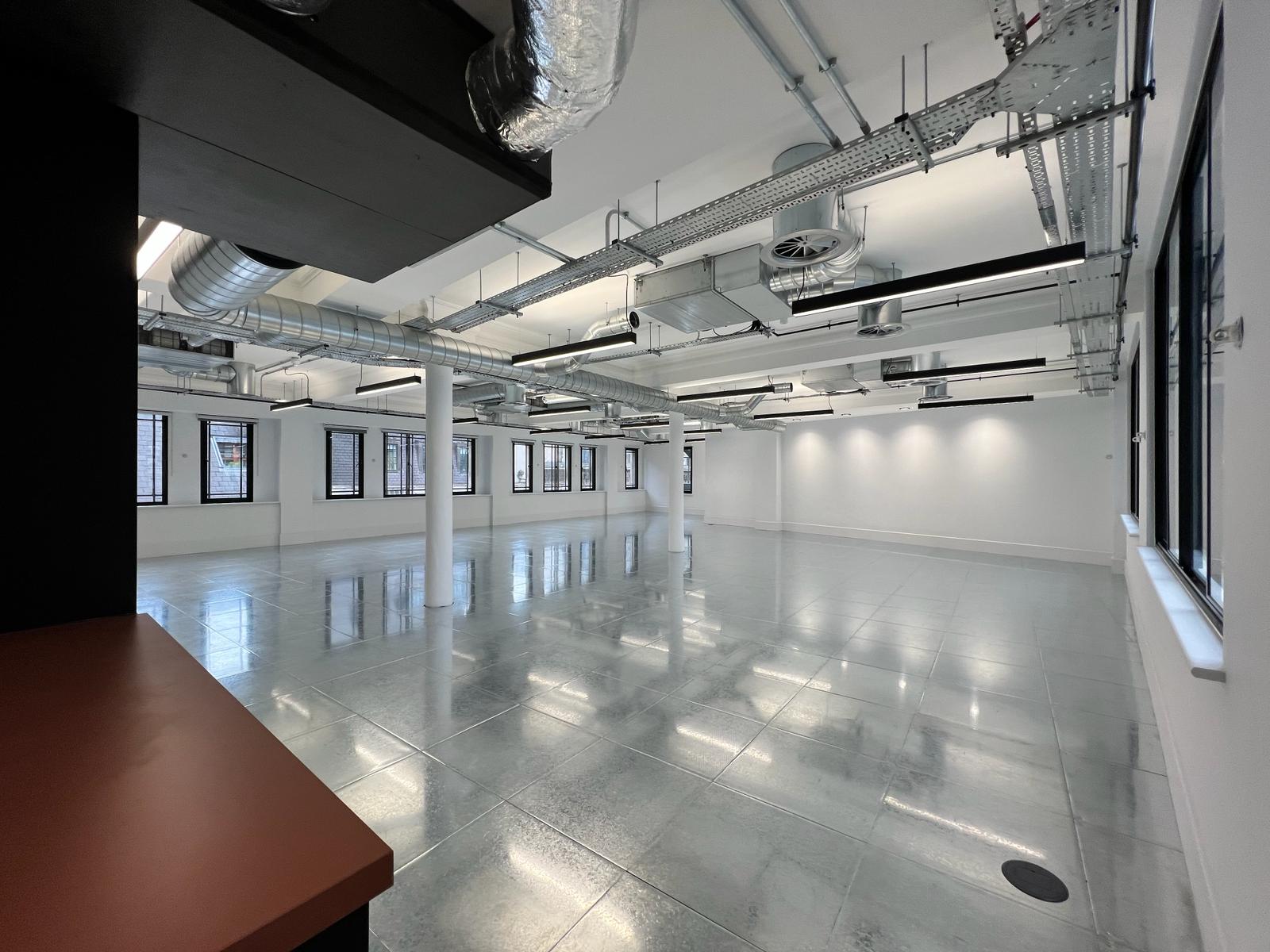- Home
- News
- How do I get a quote for raised access floor?
How do I get a quote for raised access floor?
17 May 2024
So you need a raised access floor installing, what next? To ensure that you get an accurate quote for your raised floor there are a few key areas for consideration.
Drawings and layouts
For accurate pricing the raised flooring contractor will require layouts clearly marked up with the areas for the raised flooring to be installed in. If the area is being fitted out tenant ready with finishes and partitions these will need to be clearly shown also.
For partitions you will need to confirm if these are taken off the raised floor or are being positioned slab to slab as this affects the level of cutting required. Where finishes are being applied the build up of these finishes will need to be confirmed as this may mean the raised flooring needs to be lowered in areas to accommodate the finishes.
Floor height
You will need to confirm the finished floor height to your access flooring contractor, this will enable them to select the correct pedestal height for the system.
Services
Depending on the type of fit out the services within the void may vary, it is worth providing your raised flooring contractor with a services layout to ensure that adequate consideration is given to the most economical layout is utilized. It is also worth considering when to programme the installation of services and the raised floor, early engagement with the electrical contractor and raised flooring contractor is key to maximise efficiencies.
Programme
Always ensure a copy of the most up to date programme is attached when sending your access flooring enquiry, this enables the contractor to ensure they have allowed and priced for the correct supervision, labour and prelims required to deliver your project safely and on time. The programme is of particular importance when your project is utilising a second user raised floor such as the RMF Eco Range as this is always sold subject to stock availability.
Logistics
Your raised flooring contractor will need to be made aware of how the movement of goods occurs on site, from delivery of all materials to the horizontal and vertical distribution of goods throughout the floor plates. If a hoist or lift is being utilised for vertical distribution then ensure to include the dimensions and any weight limits, a stack of medium grade panels is approximately 320kg!
The above is a brief overview of the points to consider and each project is entirely unique in it’s requirements. If you have any queries regarding the pricing of raised access floor then do not hesitate to contact our specification sales team on 01926 425289.

Back to News