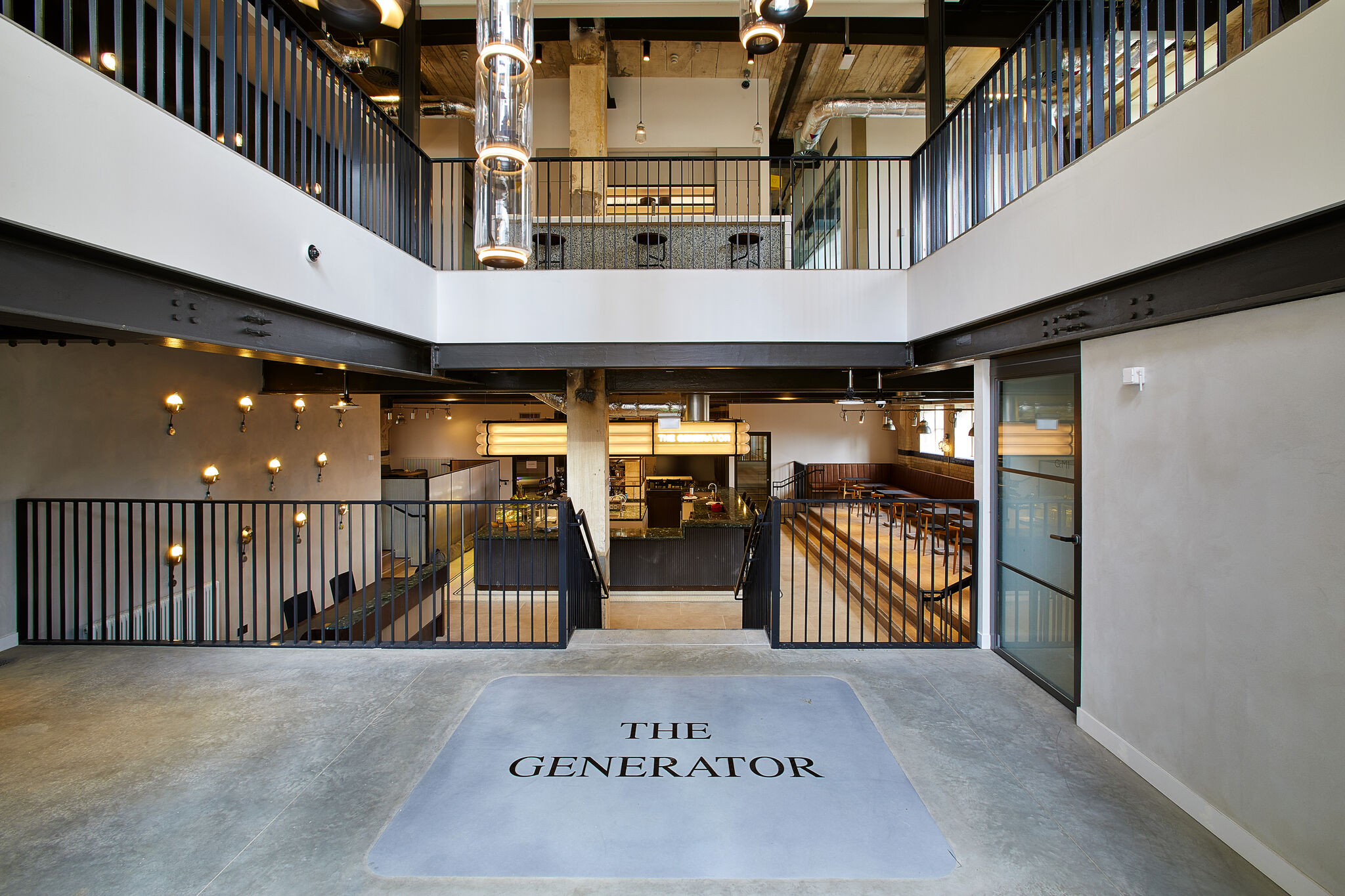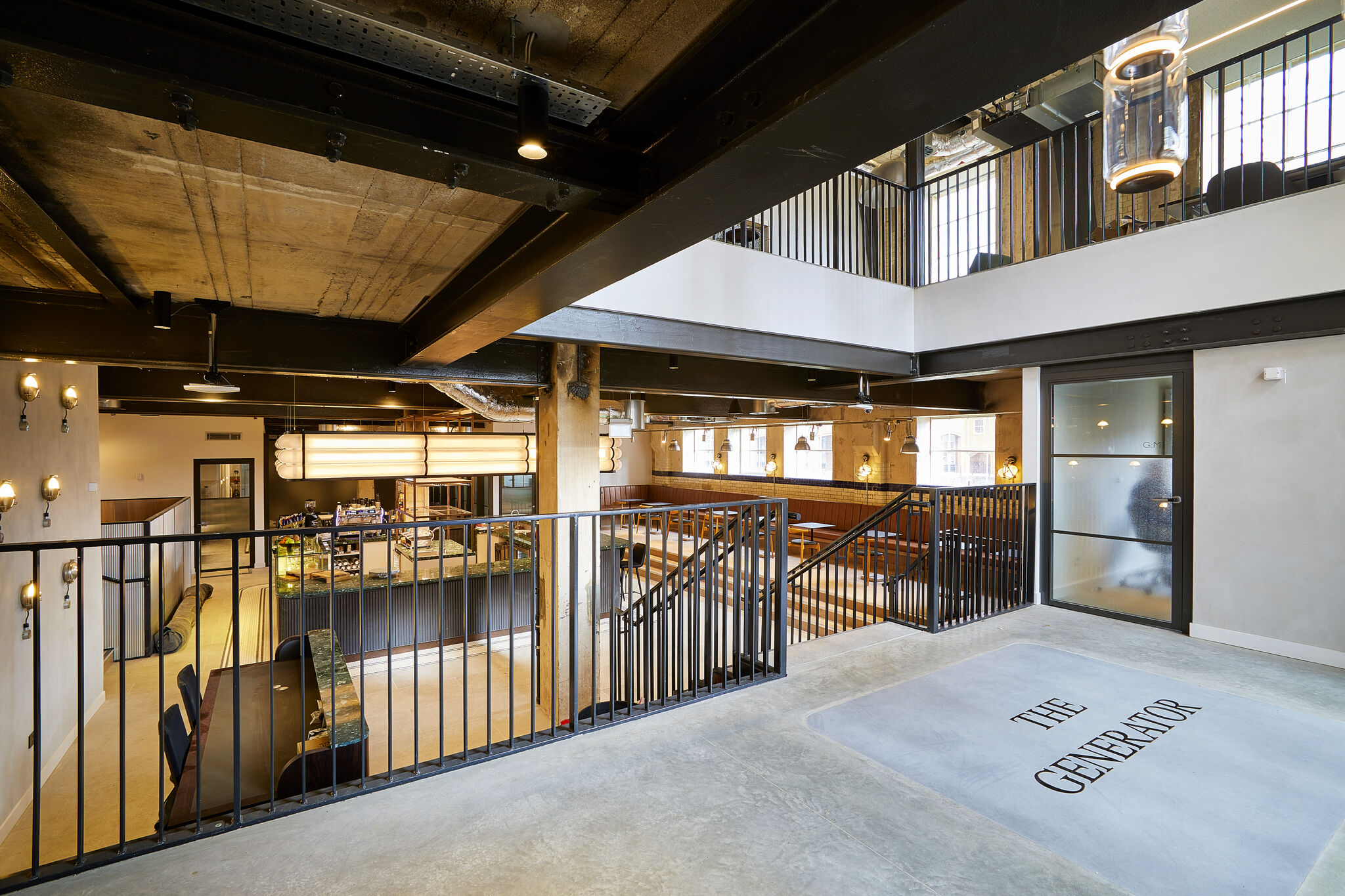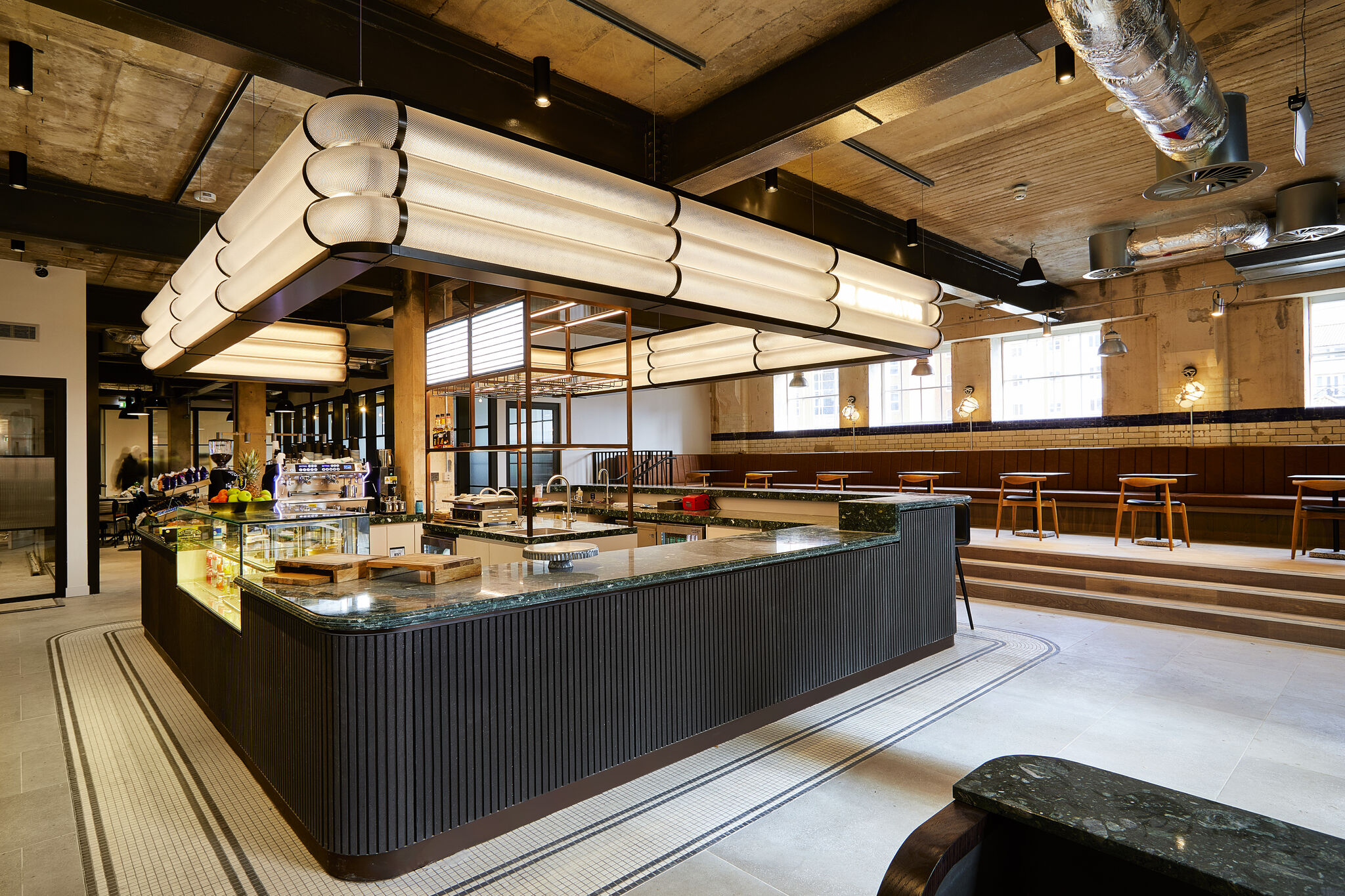The Generator Building, Bristol
![]()
We were extremely proud to have worked on the Generator Building renovation as the sole raised flooring contractor. The Generator Building was originally built to power the expanding electric tramways system in 1889, this iconic building will now be an inspiring home to the expanding businesses of Bristol.
The building spans over six floors of co-working space and amenities including a fully licenced event space, café, bike storage and shower areas.
RMF’s scope of works were as follows;
Ground – Supply and install RMF Eco range to suit 300mm Finished Floor Height - 461m²
Level 1 - Supply and install RMF Eco range to suit 360mm Finished Floor Height - 535m²
Level 2 - Supply and install RMF Eco range to suit 380-490mm Finished Floor Height – 551m²
Level 3 - Supply and install RMF Eco range to suit 360mm Finished Floor Height - 584m²
Level 4 - Supply and install RMF Eco range to suit 340mm Finished Floor Height - 275m²
Level 5 - Supply and install RMF Eco range to suit 560mm Finished Floor Height - 580m
The total project totalled just under 3,000m² and we also completed the supply and install of around 400lm of AIM Cavity barrier.
As you can see from the below images the completed project looks incredible. The building also achieved BREEAM ‘Very Good’ this was supported by the clients use of the RMF Eco Range our reclaimed raised floor panels.
We hope all incoming businesses and tenants will enjoy the space as much as we enjoyed working on it!



Back to Case Studies