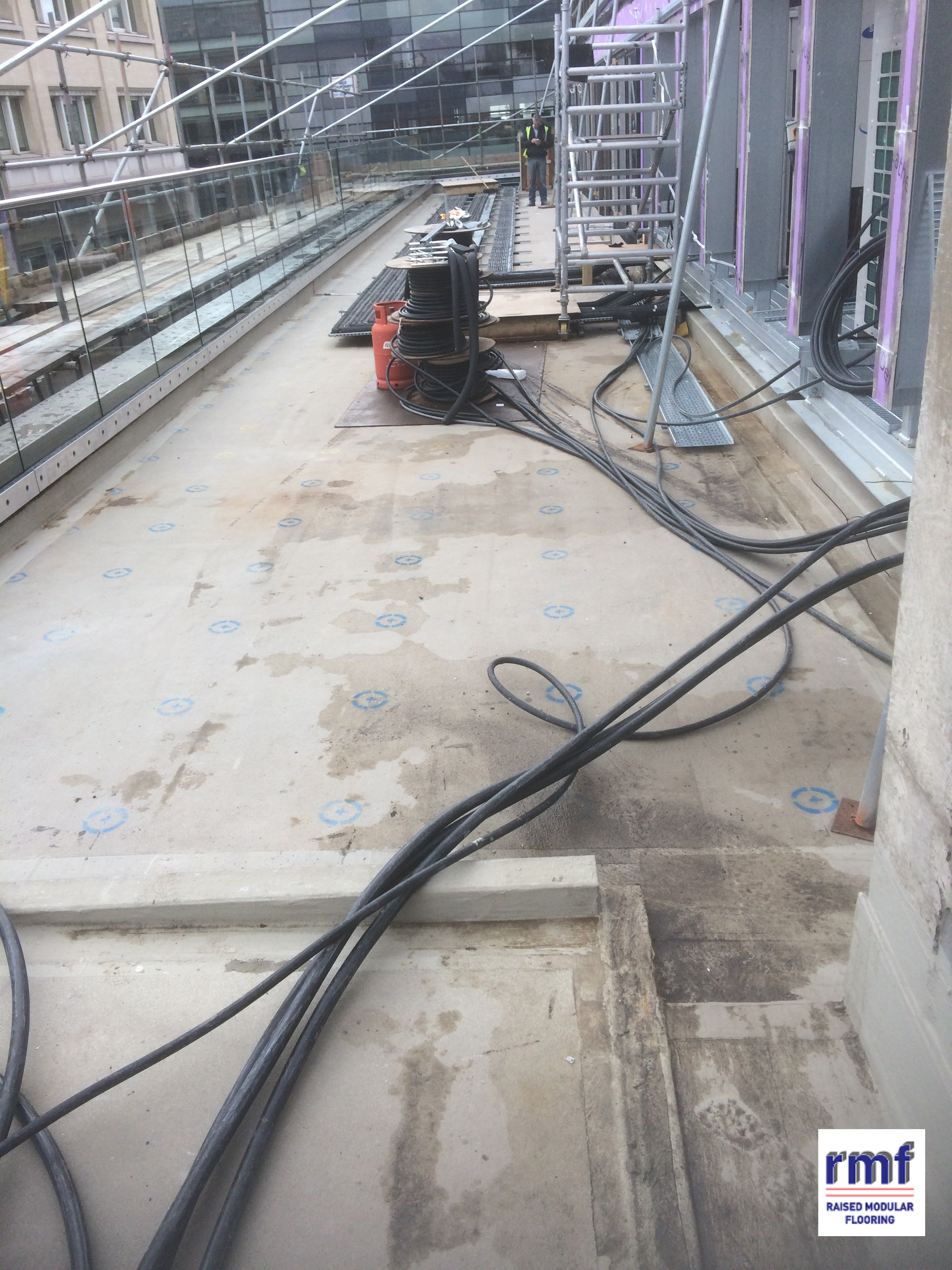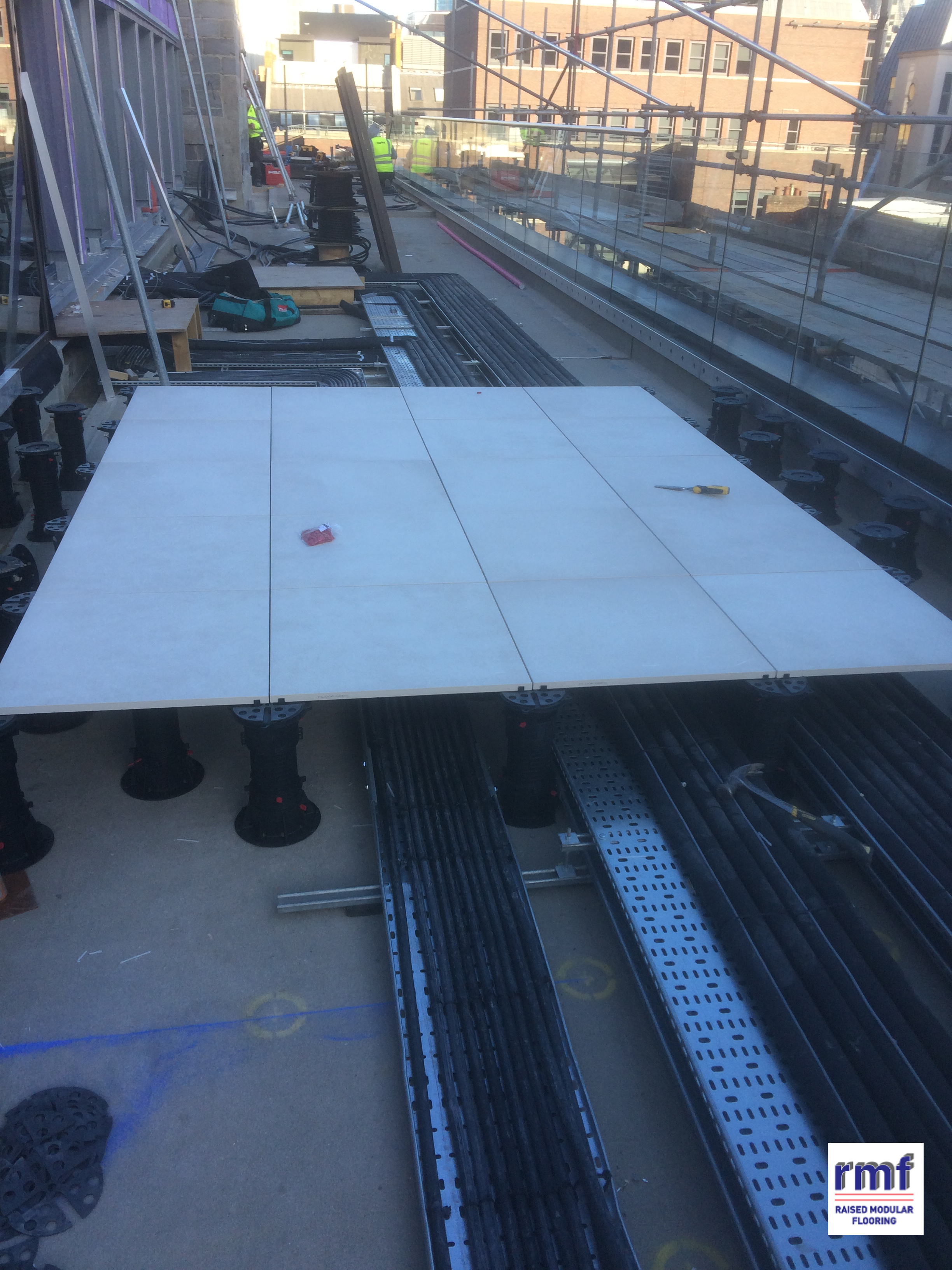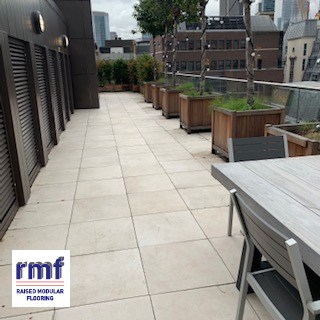Raised floor goes outdoor!
![]()
RMF worked with a commercial and residential developer to install external raised flooring to a 7th floor terraced area at a modern co-working venue called Cannon Green. Cannon Green is a new workplace concept in the heart of the square mile offering office space, a concept restaurant, business lounge, gym and bike repair shop all under one roof. RMF’s scope of works was as follows;
- Supply and install 140m2 of 20mm RMF Domus ceramic raised access decking floor
- 90m2 of cutting in to the perimeter
- 10 m2 of ramp installation
RMF Domus Floor+ External Raised Access Decking system is suitable for large scale commercial and landscape residential projects. The system consists of an anti-fracture membrane sandwiched between double-layered porcelain, and adjustable external pedestals with built-in slope corrector. The external system is water and frost proof and chemical resistant, exceptionally durable for heavy foot-traffic areas, and easy to maintain and install. Joints remain open to allow water to drain off the surface.
The high performance exterior pedestals are fully adjustable in height ranging from 40 – 1030mm, they have built-in slope corrector to counteract substrate topography and to accommodate the correct drainage falls.
Given the system was installed to the exterior of the building there was a significant requirement for bridging of the raised flooring, bridging is used to ‘bridge the gap’ over large services that are in the way of where a supporting pedestal should be placed. The Cannon Green project required 35 large bridging areas and 20 small bridging areas included as part of the installation.
The finished result as you can see from the below before, during and after images is a great terraced area for the buildings residents to enjoy the views of the London skyline from. Another quality and competent installation from the RMF site and contracts teams.



Back to Case Studies