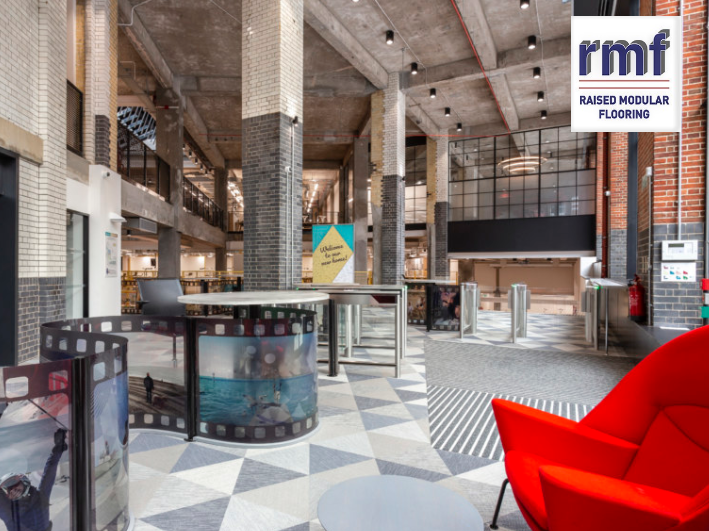Digital Print work Client
![]()
RMF were employed by a major fit out contractor to complete the installation of the raised flooring required at a project for a global digital consumer service client. The client’s ambition was to transform the historic Herbal House printworks into their new headquarters, reinstating the roots of the building as a hub of creativity and high-profile business.
The open plan layout provides ample opportunity for collaboration between the different brands and supports their desire for an agile environment that could escape the boundaries of a traditional desk set up.
RMF’s scope of works was as follow;
- Basement – supply and install 640 m2 of medium grade raised access flooring onto all new steel pedestal under structure
- Lower ground - supply and install 1,220 m2 of medium grade raised access flooring onto all new steel pedestal under structure
- Ground - supply and install 990 m2 of medium grade raised access flooring onto all new steel pedestal under structure
- Upper ground - supply and install 665 m2 of medium grade raised access flooring onto all new steel pedestal under structure
- Comms room – supply and install 30 m2 of factor bonded anti static vinyl raised flooring onto all new steel pedestal under structure
The four floors are colour-coded using the CMYK formula at the foundation of all print shops. These floors surround a vast industrial atrium – a dedicated events space viewable from anywhere in the HQ, which will be used for all-company meetings, knowledge-sharing events and meet-ups for the tech and creative industries in London.
In summary the both the contractor and client were delighted with the finished results of the project and we look forward to continuing to support this contractor with new exciting projects.

Back to Case Studies