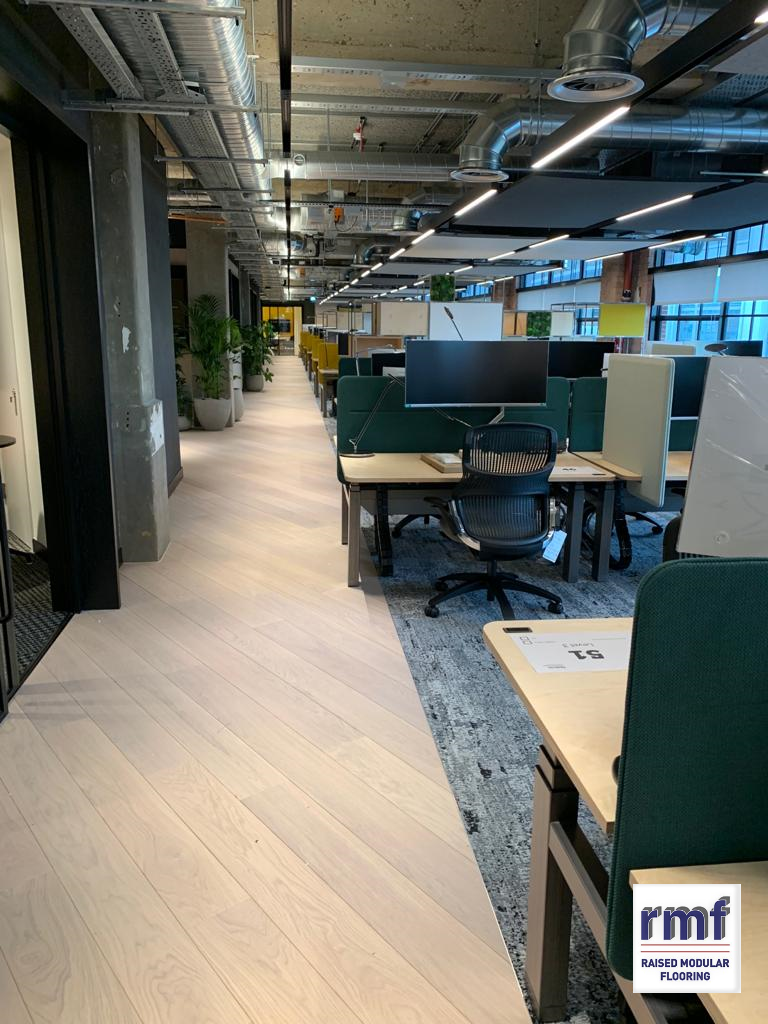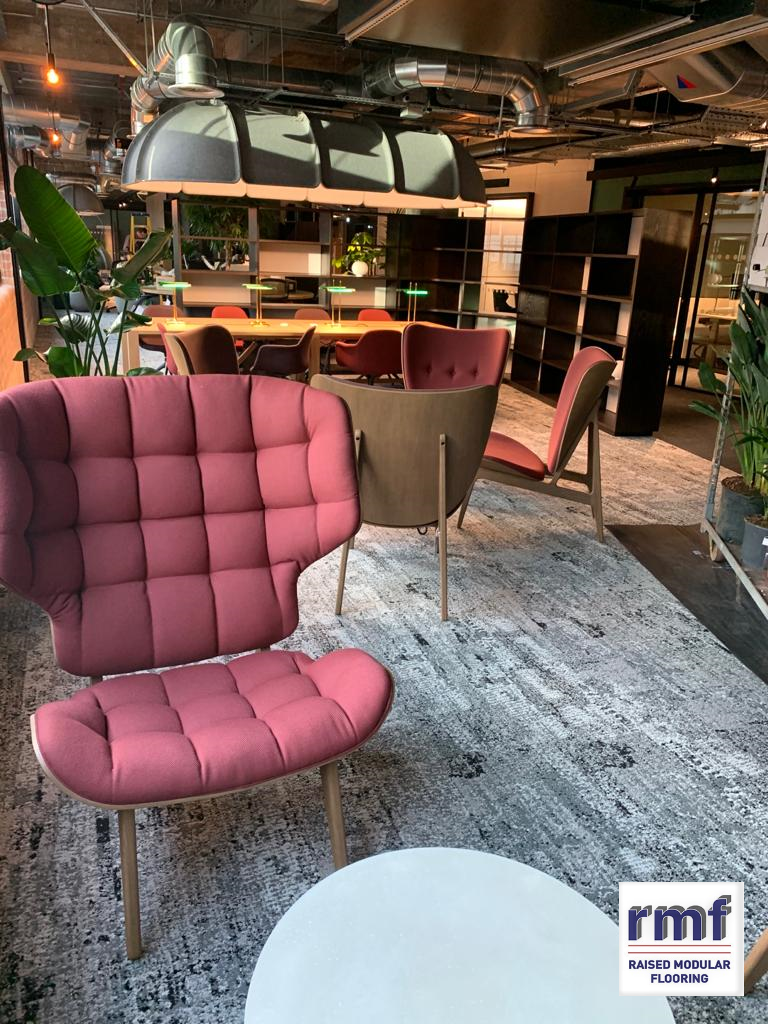CAT-B Creations!
![]()
RMF were commissioned by a long standing contractor to complete the CAT-B fit out of a new modern and flexible workspace in central London during late 2019/early 2020. The works involved the building being completely remodelled to fit the clients high end specification. the building had previously been used as a factory so the clients intention was to keep the industrial feel whilst ensuring it remained an edgy and collaborative workplace.
RMF’s scope of works included;
Level 3
- 1,343m2 of RMF Medium Grade new raised access floor panels onto all new steel pedestal under structure.
- 22m2 of dark grey antistatic vinyl raised floor tiles with mechanical fixing
- 85m2 of GIFA floor
Level 4
- 1,450 m2 of RMF Medium Grade new raised access floor panels onto all new steel pedestal under structure.
- 7m2 of dark grey antistatic vinyl raised floor tiles with mechanical fixing
- 162m2 of GIFA floor
Works also included the post completion de-rock of all floor panels to ensure a snag free handover to the client. Due to the tight turnaround on the project the RMF site and project management teams work closely with the contractors on site teams to ensure the floor was installed with minimal fuss and to ensure the remaining works could continue as per the programme. RMF also worked with the offloading constraints of the site meaning a HGV was too large for delivery to the site entrance, however we adapted our work plans to suit this prior to the project commencing and we pride ourselves on having every base and scenario accounted for before we lay the first floor panel.
As you can see from the finished images the client was delighted with the finished result and we are very proud to have been part of bringing their vision to life.


Back to Case Studies